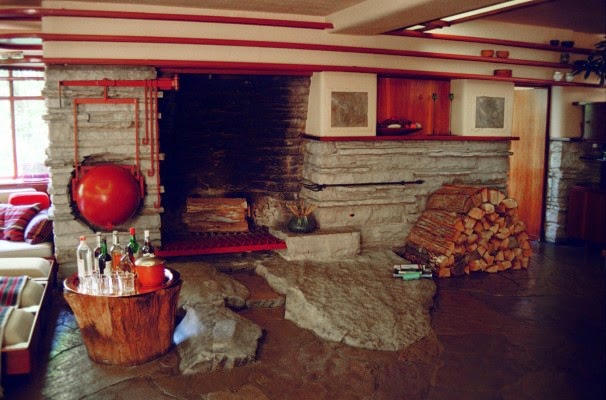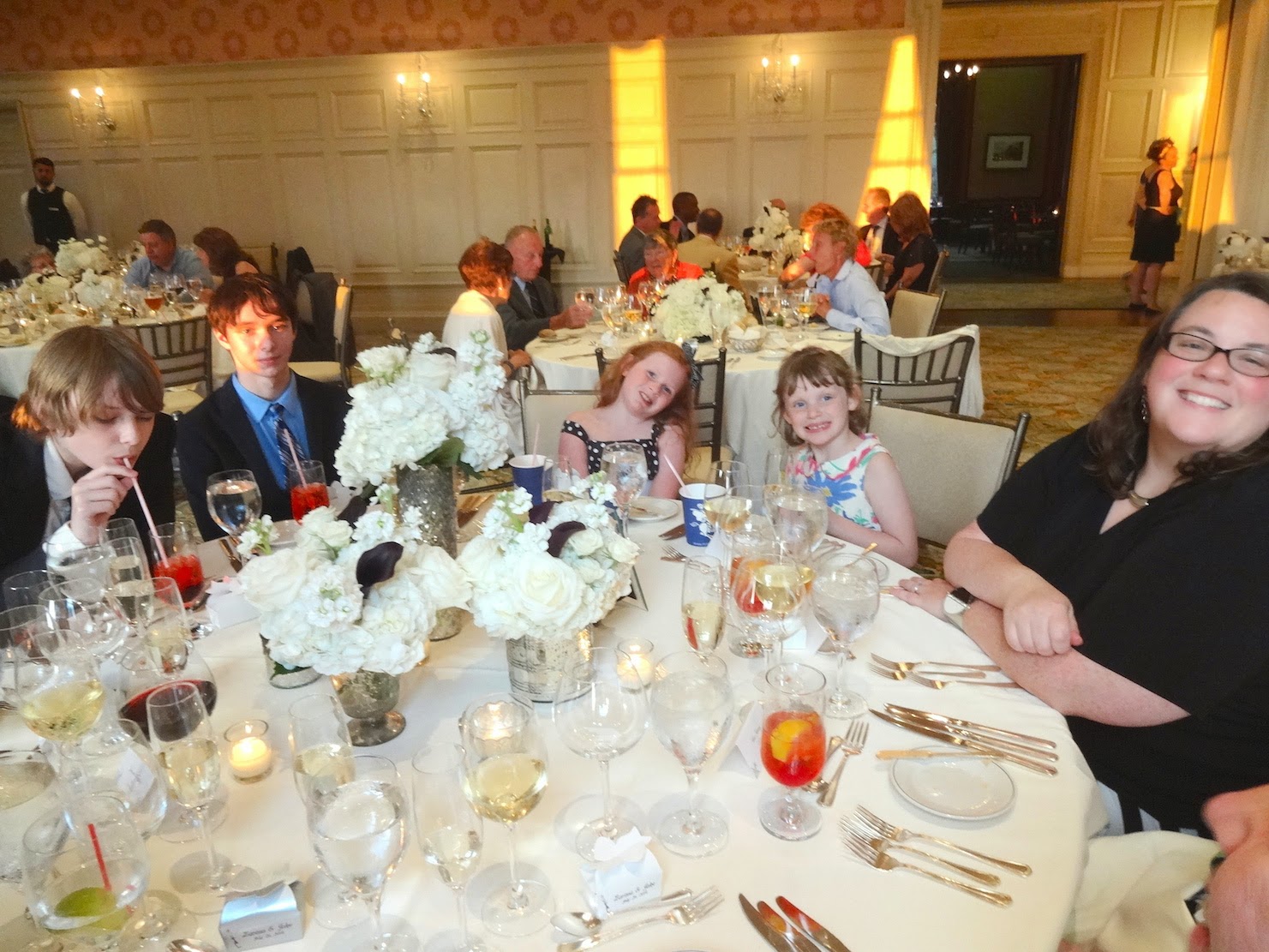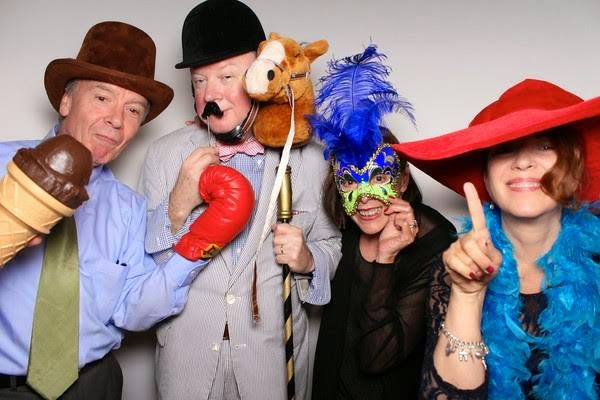The drive was across scenic farmland, but longer and slower than Google maps predicted. Frequent construction and, after dark, sluicing rain that even the highest windshield wiper speed could not handle thwarted our anticipated six-hours. There is nothing quite like driving in blinding rain through a dark construction stretch with a huge truck at your side and a huge truck behind you...HONKING. That cheap motel I had booked - considering this de rigueur for an American road trip - was a welcome relief, despite it's decidedly Nabakovian dampness.
The next day was the pay-off: Fallingwater. The Kaufman family owned the largest department store in Pittsburgh. They also owned a tract of wilderness in the Laurel Highlands area of the Allegheny Mountains, which they used as a rural retreat. When they approached Wright to design a house for them there in 1935, Mr. Kaufman requested that the house look out on their waterfall on the Bear Run River. In his (sometimes demanding and difficult) wisdom, Wright refused to build where the waterfall could be viewed. He believed that the beauty would become routine and then eventually ignored. If he built the house over the waterfall with one of its large terraces overlooking it, then one could intentionally go to the edge of the terrace and behold the waterfall below. Of course, the sound of the falls, most lively in spring, is a constant in the house, apart from the two occasions when the falls froze in winter. This past horrendous winter was one of them.
The Kaufman's son donated the house to the Western Pennsylvania Conservancy in 1964.
Incorporating his devotion to Japanese architectural principles, which demand a conscious regard for the landscape a structure occupies and the interplay of the surrounding natural beauty and the structure's interior, Wright followed the lead of the existing boulders, expanded the living space with his signature cantilevered planes, and created one of the most elemental, human-friendly spaces I have ever occupied. At one point I just exclaimed, "This is the very incarnation of integrity." It's no wonder that the Smithsonian Institute includes Fallingwater on its Life List of places "to visit before you die."
Wright approached the integration of exterior/interior in several ingenious ways besides the ever-present views afforded by glass and terraces:
A staircase in the living room leads down to the stream below with a viewing platform. It has a glass covering that retracts to provide the house with cool ventilation off the water in the summer.
Two boulders from the house's perch actually protrude through the living room's polished stone floor in front of the hearth.
These uniquely designed corner windows open out from floor-to-ceiling along each floor, beginning with the kitchen. The built-in bedroom desk accommodates the opening of this glass panel with an arc cut-out.
Standing inside the house was a virtual baptism of beauty for me, as the aesthetics to which I am most drawn were seamlessly combined there. The Japanese sensibility goes without saying; my favorite. But this aesthetic is combined here with elements I have always found compatible with it: indigenous; Scandinavian and Southwest. Frank Lloyd Wright preferred to design and build-in most of the furnishings. The cushions along these built-in sofas and other featured indigenous textiles are from the Kaufmans' own distinctive collection. My restraint to not touch them - according to the strict rules for preservation of the site - required fortitude! The clean lines of Japanese and Scandinavian design have always been compatible, but I love the way these repeating curves and the soft ochre-colored walls combined with Wright's famous Cherokee Red trim add a Southwest sensibility - along with some of the textiles, of course.
The overall effect was interrupted by a jolt from the dining room chairs. It was clear that these were not a Wright choice, especially since he has designed so many chairs to suit his individual projects. Sadly, the taste of the mistress of the house decidedly lapsed with both this "rustic" preference, as the guide explained, and the alarmingly ordinary choice at the kitchen table - something I could not even bring myself to replicate here. Otherwise, the objects collected around the world by these owners of a prestigious department store fit beautifully in the house.
The separate guest house, added two years later up the hill, continued the integration of all the design elements, even appearing as an additional attached story from below. Its spring-fed swimming pool is another testament to the aesthetic of the whole.
When a garage was requested, Wright refused, saying that enclosed spaces result in hoarded, unused goods - clutter. He agreed to a carport, which the Kaufman's son - who studied architecture at Wright's Taliesin school - adapted as a space at the end of the house tours where the Western Pennsylvania Conservancy gives a presentation about its stewardship of the landmark.
One crosses a bridge over the stream upon approaching the house. A short path through the woods offers the famous waterfall view. The setting is ideal, but the profound feeling of experiencing timeless beauty came to me while standing in the living room. I have had similar sensations in other Frank Lloyd Wright interiors in Chicago, Bartlesville, OK, and the installation at the Metropolitan Museum of Art, but this is by far my favorite.
Anticlimactic, but compelling if one is already in the area is another home by FLW, designed late in his career in 1953 at age 86. Kentuck Knob received very little of his personal oversight while he concentrated on the Guggenheim Museum in New York. This Usonian house was built for the Hagan family, owners of a large dairy company in Pittsburgh. It was sold to Lord Palumbo of London in 1986, who uses the house for entertaining on occasion while allowing daily tours. He added a sculpture park and filled the house with furnishings by twentieth century paragons of design - Wright, Eames, Saarinen, Aalto, etc.
Local woodworkers managed, with time, to execute these fine design details and to fit built-in furnishings along the uneven stone walls.
The original owners sneaked in a forbidden storage area in a bedroom ceiling's crawl space well after Frank Lloyd Wright was able to prohibit such a clutter-hoarding possibility!
The Kentuck Knob setting with the sculpture park offers this spectacular view of the rolling green hills of Pennsylvania - the same lush farmland we passed traversing the state.
Elise - my fellow-art junky and I then drove off to discover the city of Pittsburgh!
Love,
Sandy













































































